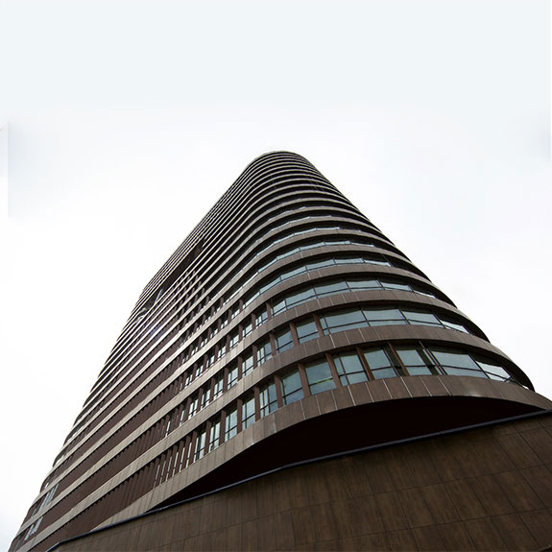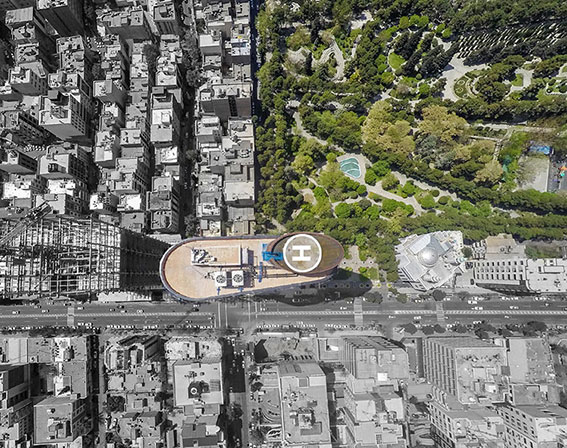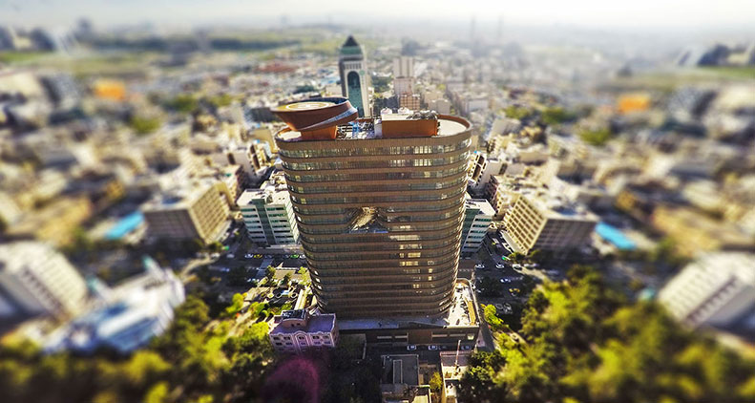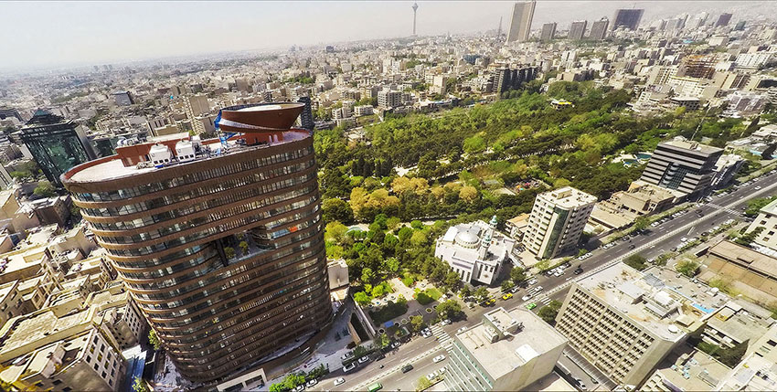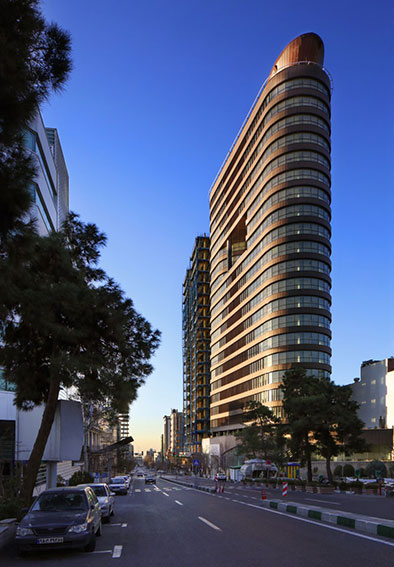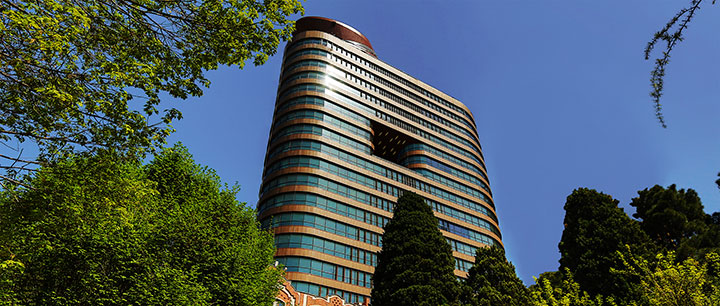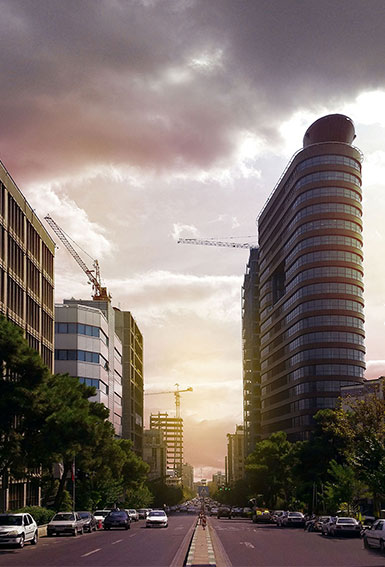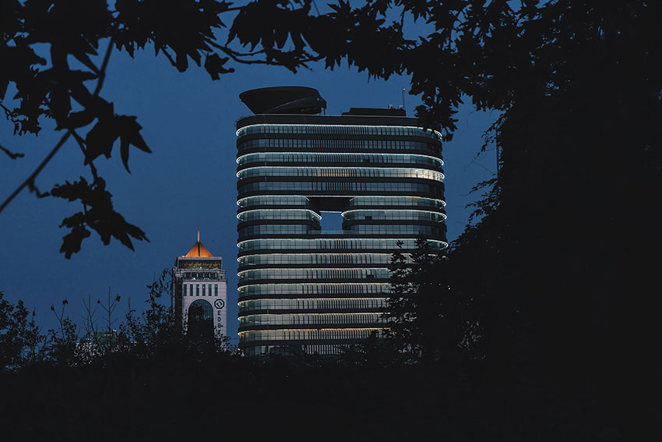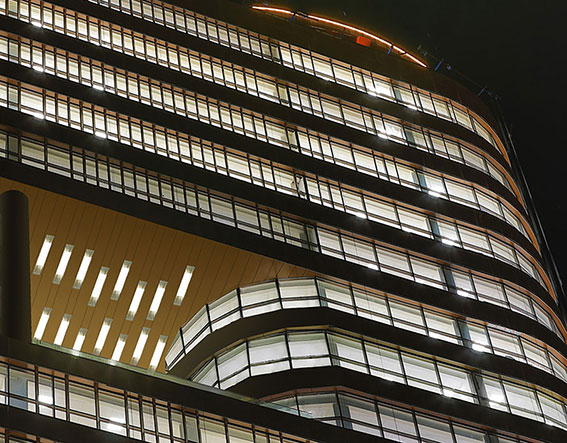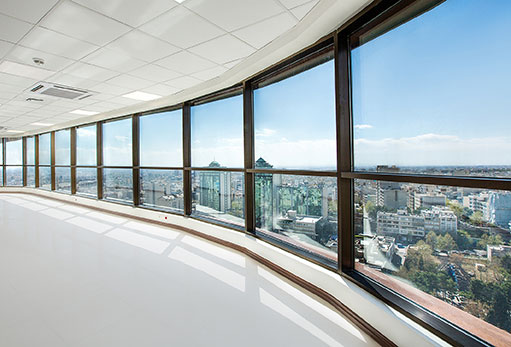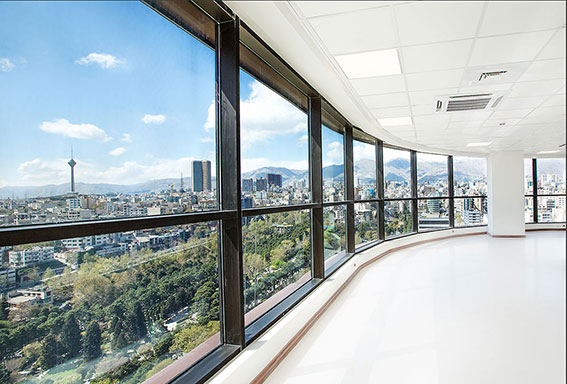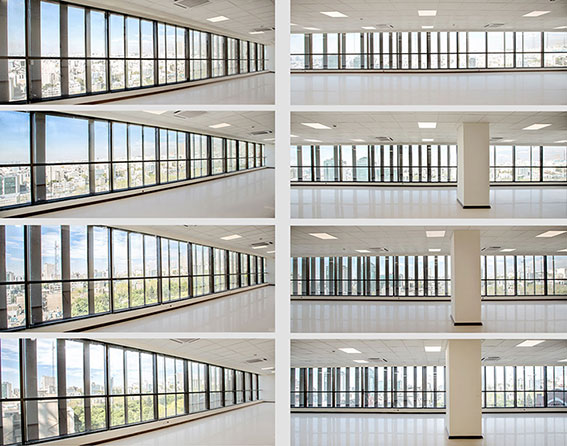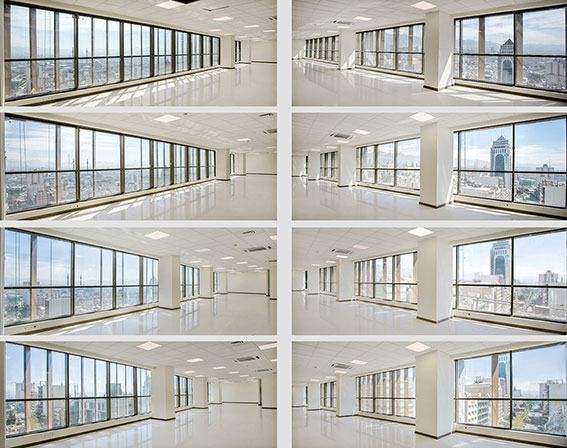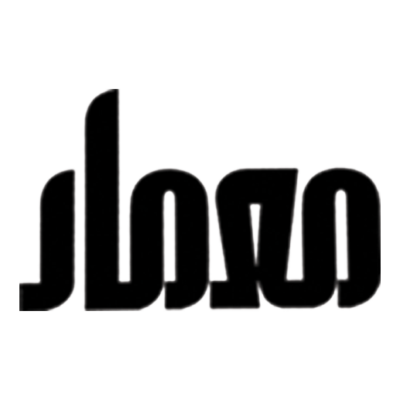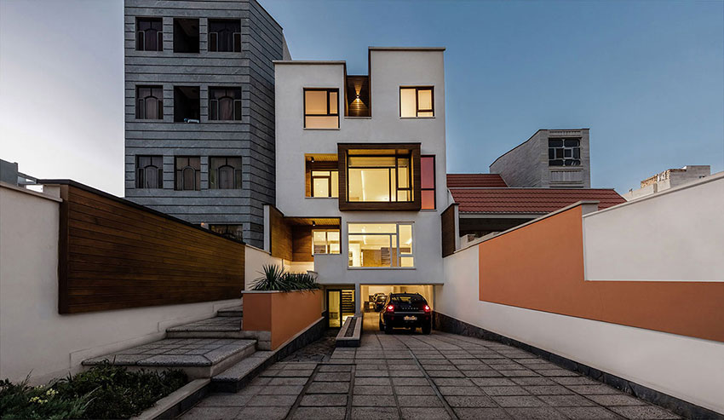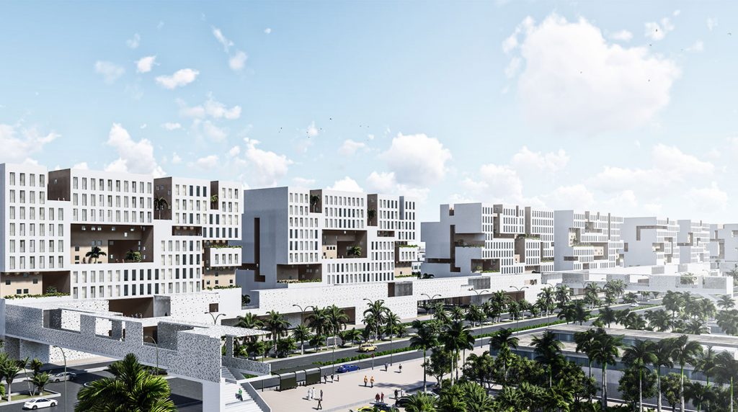


Vozara Tower
Vozara Tower is next to Saeei Park . Also, the tower access to valiasr street . Besides, The tower benefits unique panoramatic view due to its location . Consequently, designers decided to make a transparent tower. Also, they decided to make a wooden tower.
Architecture and City
Vozara Tower is a 20 stores administration on one level commercial store . Commercial store access to pedestrian path. A plaza at the entry designed to unify the city and architecture. Also, To make maximum transparency using glass façade in this part. As a consequent, this part benefits maximum view between outside and inside . Besides, designing an open green area to make a common space for users on top of this part.
Form
The tower designed cylinder form to make a unique aspect. this form is in contrast with common boxed-form tower in Tehran. The void in the middle top of the tower make it easy to be distinguished and remembered. People can call it the tower with the hole in the middle!
Material
The tower covered by wooden panels to make background for the park. Also,The wooden material makes the tower different among the other buildings. This material is another symbol of the tower. People can call it wooden tower!
The tower characterized by the vertical wooden louvers which is moving around the tower. Calculating the situation of louvers by the software to place the louvers in optimum location around the building. as a consequent, the louvers control the sun light in western and eastern façade. Also, They make a graphical shape on the tower. The tower would be background of the park. The material and the transparently make it less dominant.
The louvers as a texture dance around the tower. From different urban views, the tower seems solid, semi-solid, semitransparent or transparent. Also, In interior spaces, the louvers frame the view. Louvers Move from one side to other side of administrative units. The louvers hide the city from one view and make a picture of the city through the frames on the other view. These different perspectives depend on observer position inside. Also, they make a frams of the city for users. The users have a personal frame of the city while they work. Also, they can enjoy a green plaza on 13th level. This plaza benefits an unique view of Tehran.
Among the gray city, beyond the unfinished cubes
The Building erected on top of a green
Like a Tree,
Screams his silent. . .
In collaboration with Padra Paya Pars
- Address : Vozara st. Tehran, Iran
- Client : Royal Co.
- Design Date : 2014
- Execution Date : 2015
- Architect in Charge : Shahab Mirzaean Mahabadi, Ali Hadimoghadam
- Design Team : Kaveh Khajuee, Mohammad Ebrahim Tajik, Omid Mohammadi, Hosein Zeinaghaji, Iman Hazrati, Farhad Hajinasir, Majid Mansouri, Mahan Mehrvarz
- Facade Engineer : Behzad Mokhles
- Area : 33,000 sqm
