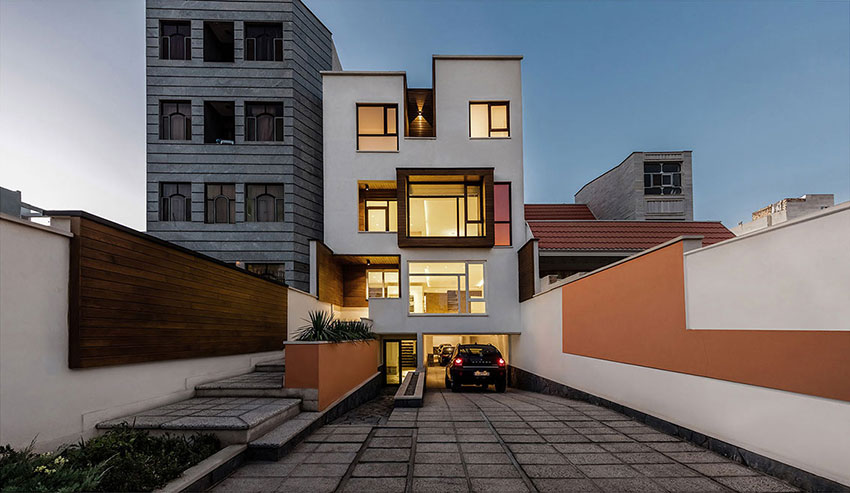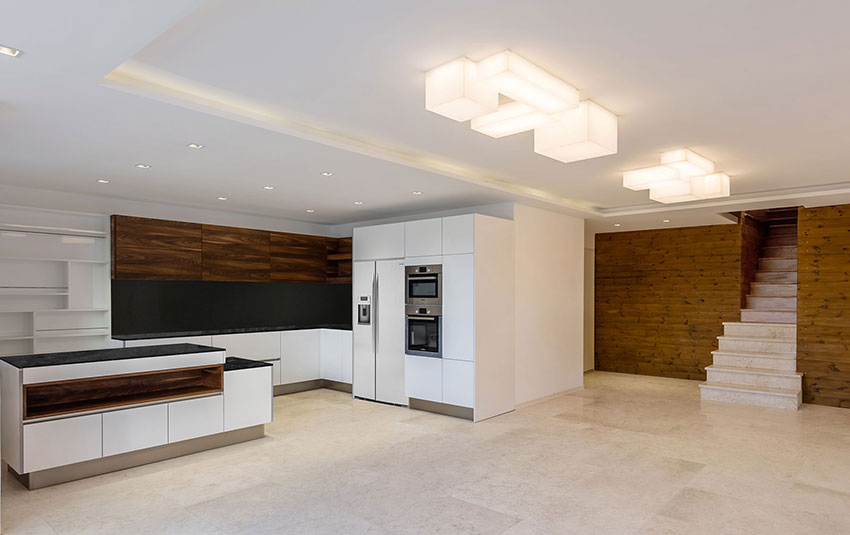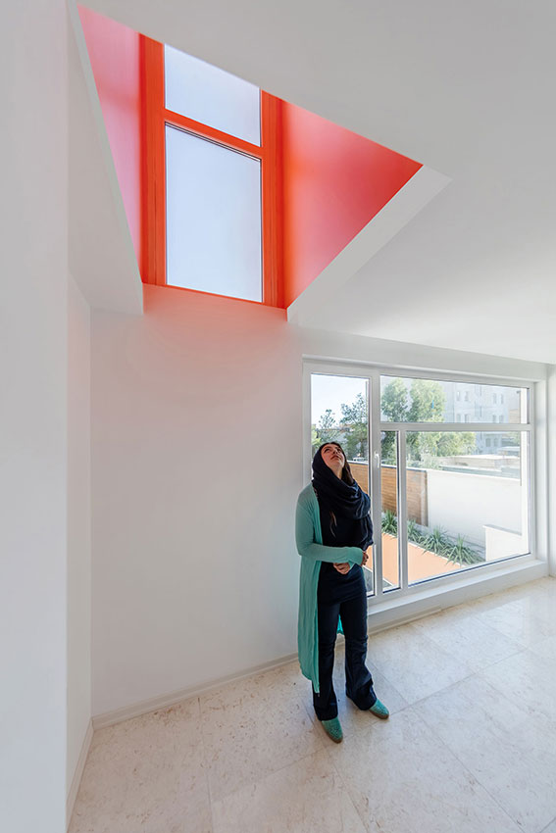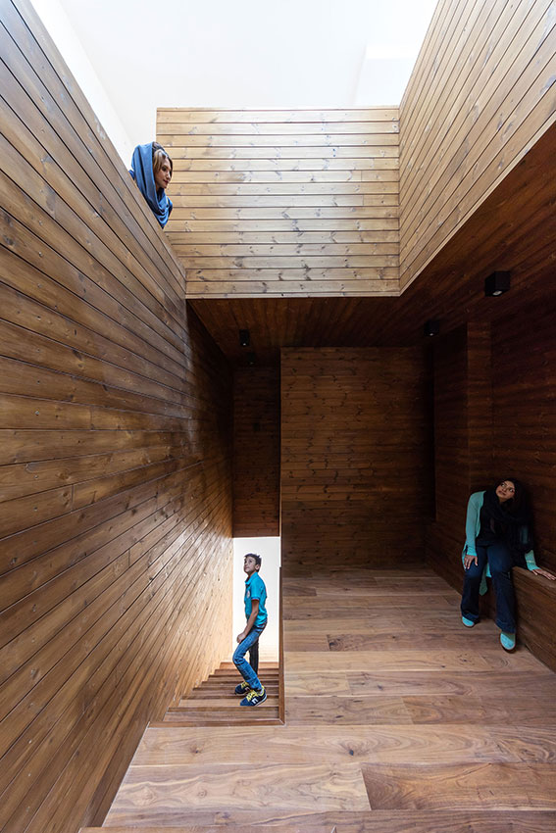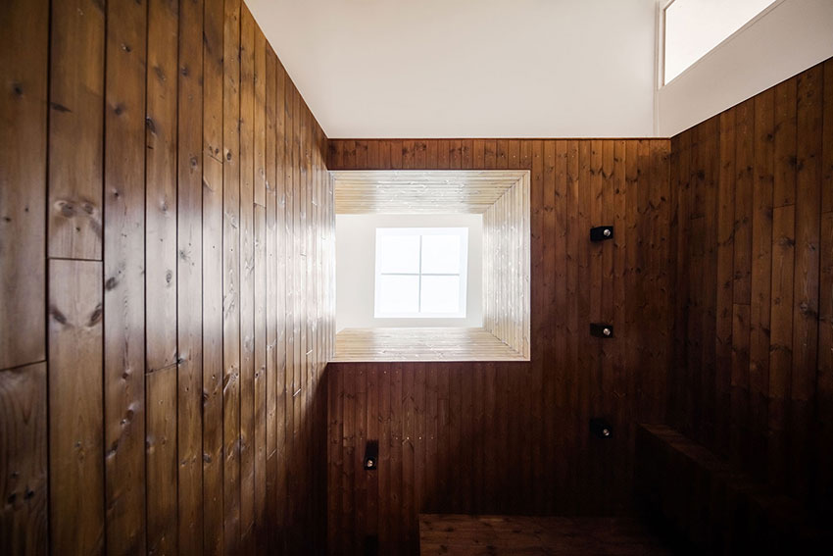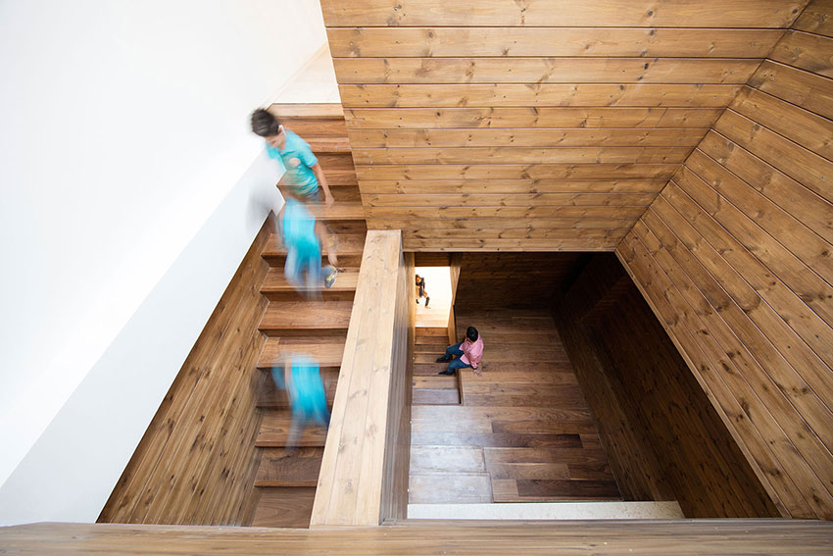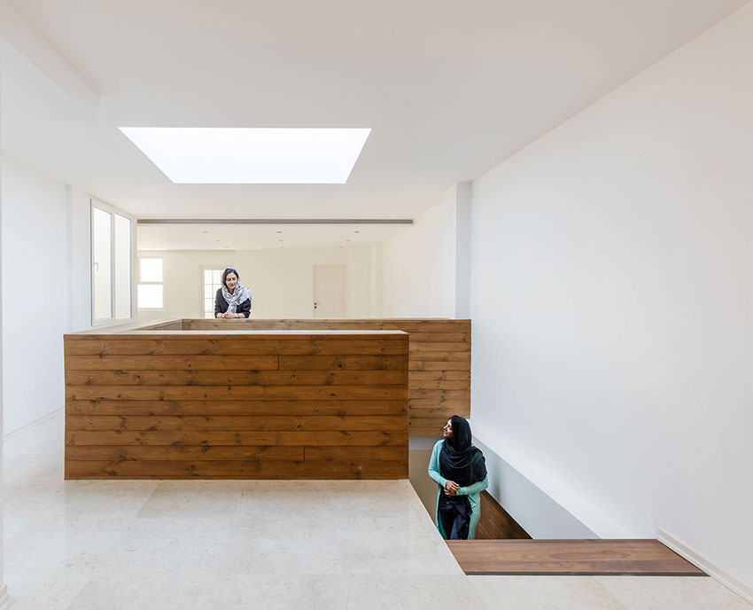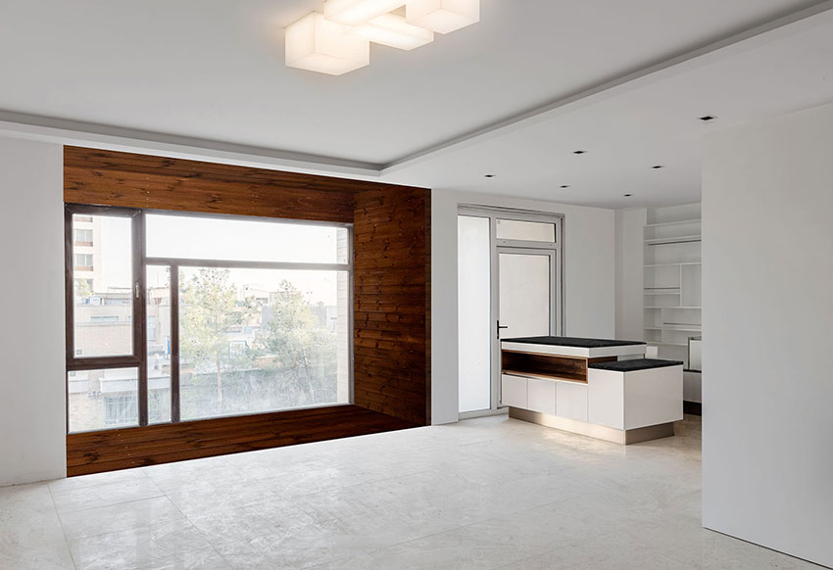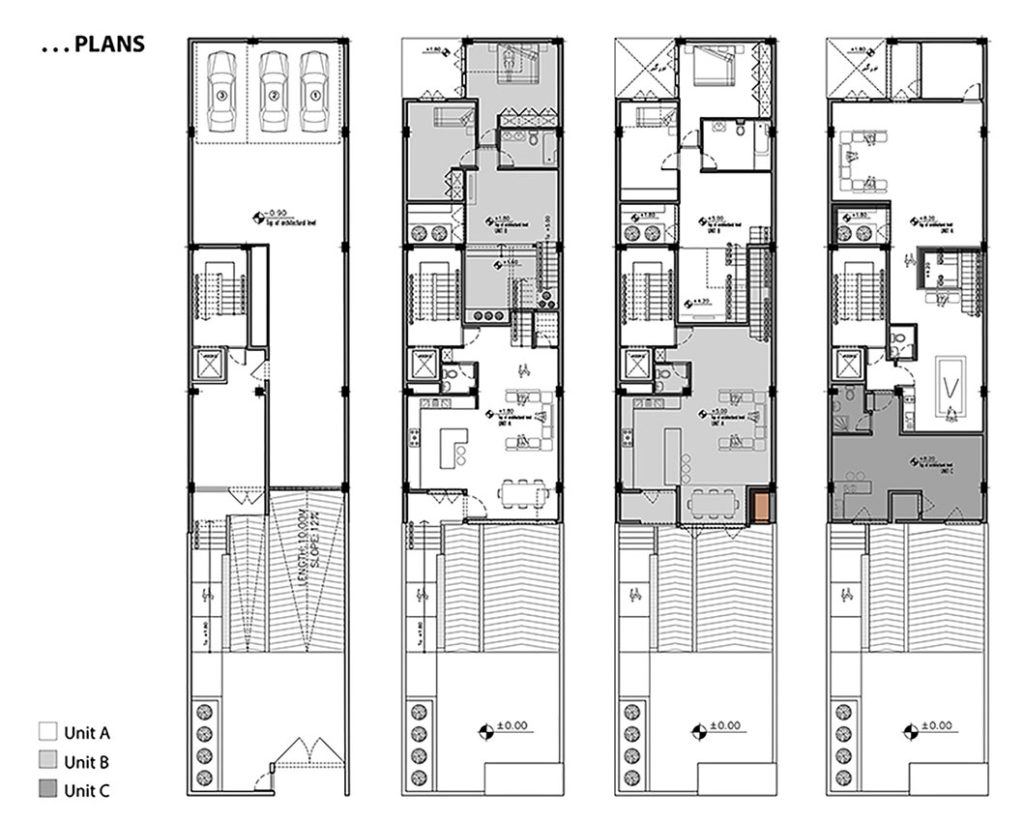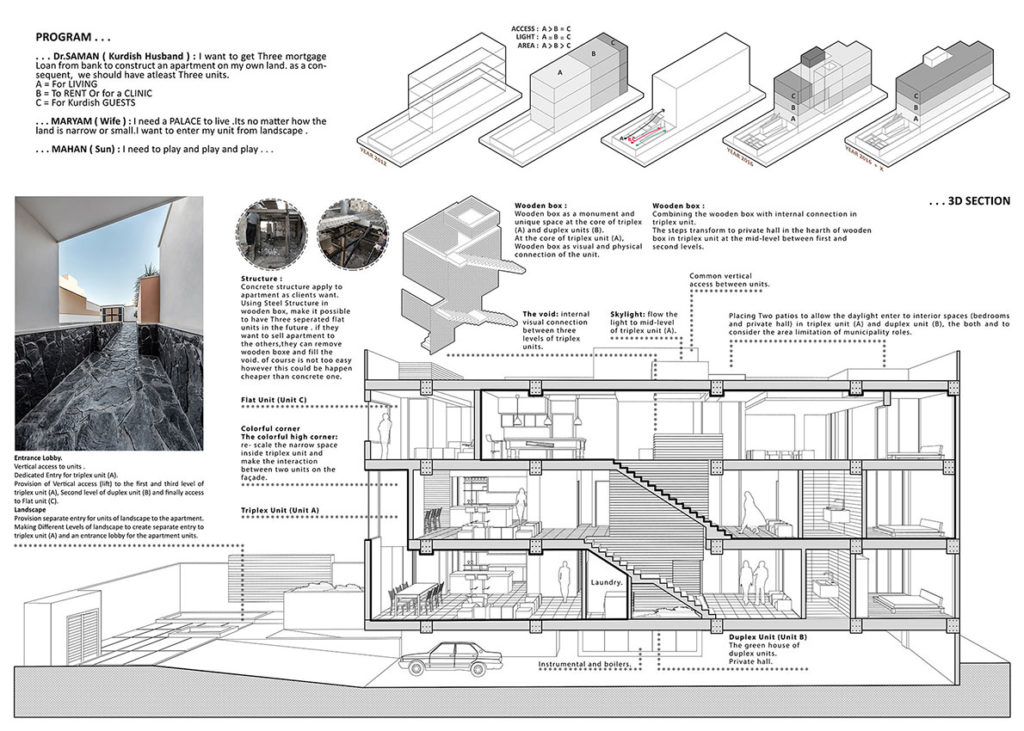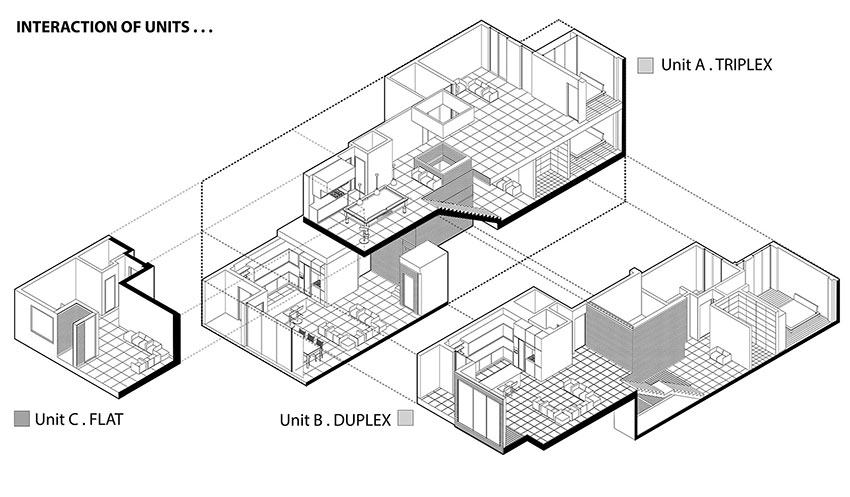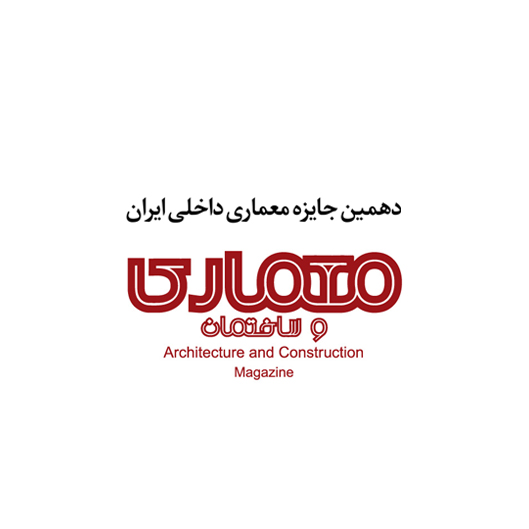


Juan Apartment
Juan Apartment is an unique apartment is semnan. Juan in Kurdish language means a lover’s tryst.
Location and site area
The Juan Apartment is located in infill site with 37 meters in length and 7 meters in width. The municipality rule minimized the program to 4 stores residential building in 60% area of the north side of the site.
The building built to sell commonly. Constantly, the city has no iconic or well-designed architecture. Also, clients Reduce the cost of construction to increase the benefits of selling. As a consequent, Neglecting to design and architecture lead to non-voluble construction.
Requested Program
The client was the young couple living with their son. the client wanted an apartment in an urban infill site. On one side the housekeeper wife desired a palace!. And on the other side the dentist husband wanted three separated units to get three mortgages. Besides, he wanted the first unit for living, the second to rent or dental clinic. Also, he wanted the last for the guests come from the other cities and stand with the family. Finally, It’s clear that the son wanted a house to play.
Due to The municipality rules, the client can construct just 60% of northern side of the site area. As a consequent, the 40% southern remained area left for landscape and courtyard. Also, the direct lighting just could possible from southern façade.
Program
The primitive design program followed the order below:
Unit A assigned to the family living. The unit B assigned to an apartment unit for rent which may will use for dental Clinic or a showroom for dental instrument. Finally, the unit C assigned for guest who come from another city to visit the family and stay in their apartment for a few days.
Concept
To meet the clients need, architect decided to design three units which rise among together instead of designing three flat units. Besides, Due to narrow width and lighting matter, the units integrated between together in height. Placing on top of each other, make maximum efficiency of space and direct lighting for each unit. All units benefit the direct lighting from southern façade.
The patio, make lighting possible for bedrooms. Also, the skylight make direct lighting for private hall at the second floor unit A. Besides, by changing the height level in each unit, the private part is isolated from the public part. Also, The void between these two parts is distinguished by changing the material. Complicated integrated space of the apartment making it too unique to sell in the future.
Therefore, architect decided to use separated steel structure for void. As a result, this part will be modified easier than concrete one. By this decision, three complicated units will transform to three separated flat units In the future.
Access
The steps in landscape access to Unit A. The ramp in landscape lead to entry lobby. The lobby provides the access for the units B and C. As a consequent, each units have their own entrance. the separated access makes more independence for each one.
Playing with rules
All the above is completely based on municipality rules. However, architect played with the rules and translated to new order. Design strategy represent a method to how can an apartment be similar to house. The units reflected more private and good feeling of ownership and independence. This apartment is like a house now. The architect present the new idea and The client satisfies completely. The family enjoy their living in such a house.
- Client : Dr. Farokhi
- Address : Semnan, Iran
- Design Date : Fall 2012
- Execution Date : 2015
- Architect in Charge : Shahab Mirzaean Mahabadi
- Design Team : Mohsen Khanmohamadi, Amir Siavash Ghorbani, Alireza Houbakht
- Execution and Supervisor : Mahmoud Darayi
- Structural Engineer : Jami
- Mechanical Engineer : Mehdi Barghi
- Electrical Engineer : Mohammad Bozorgnia
- Area : 900 m2
