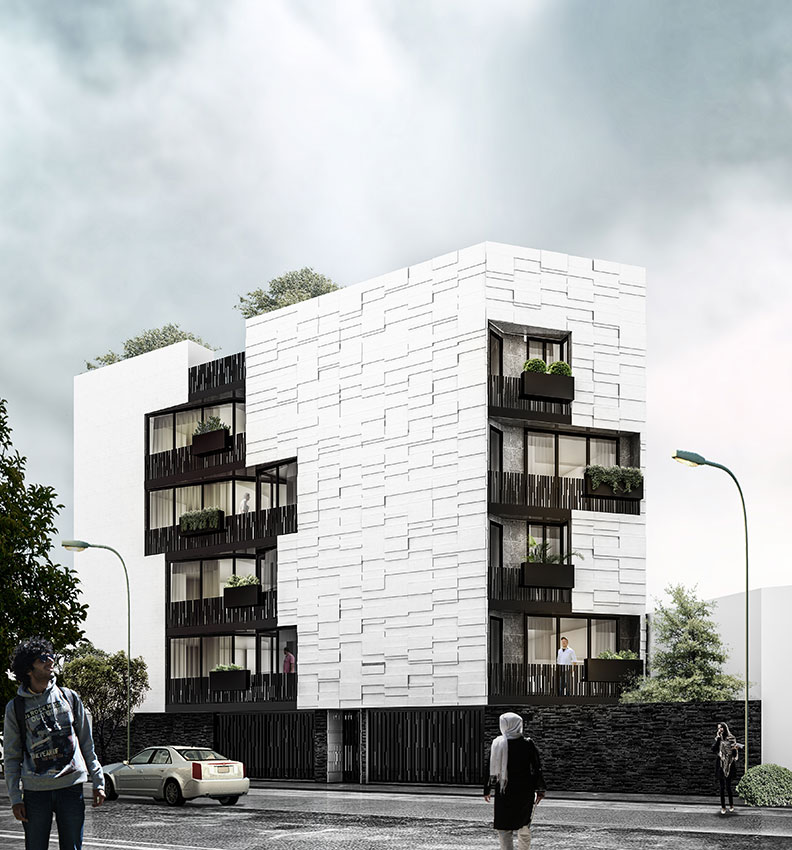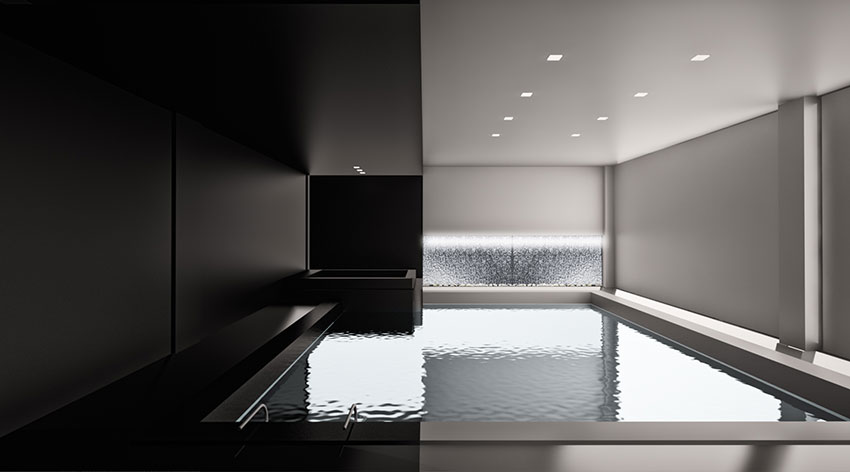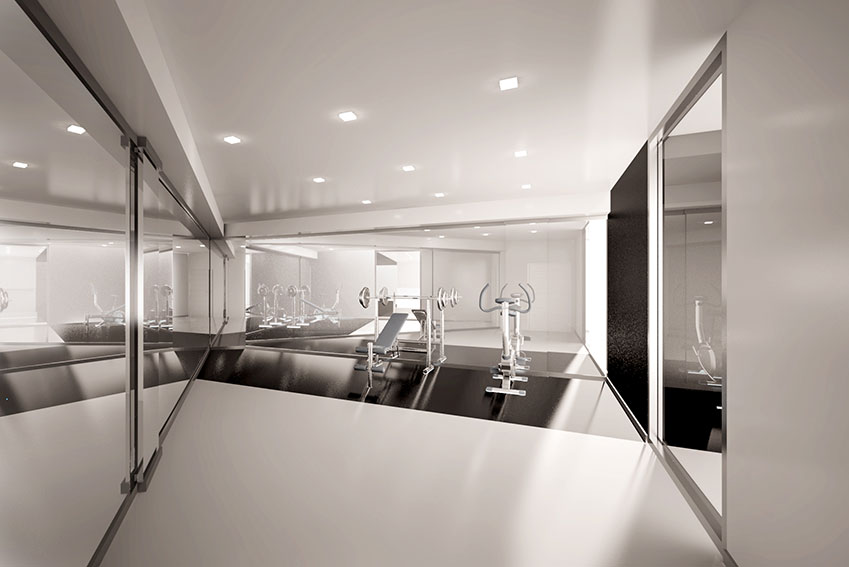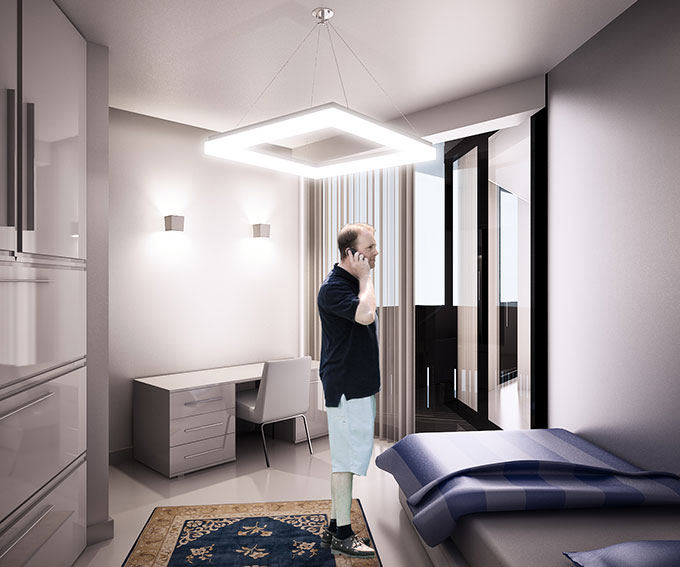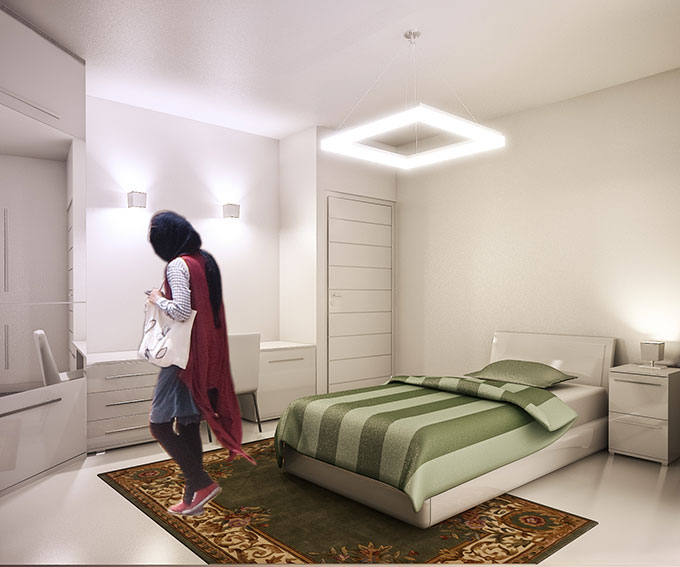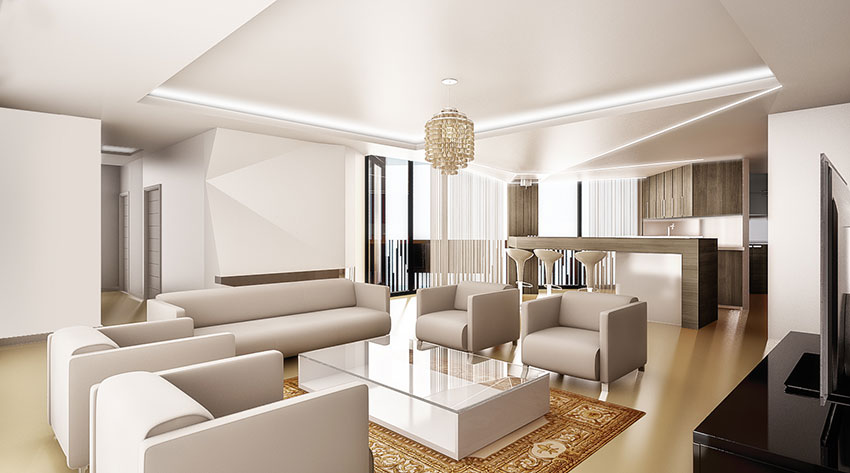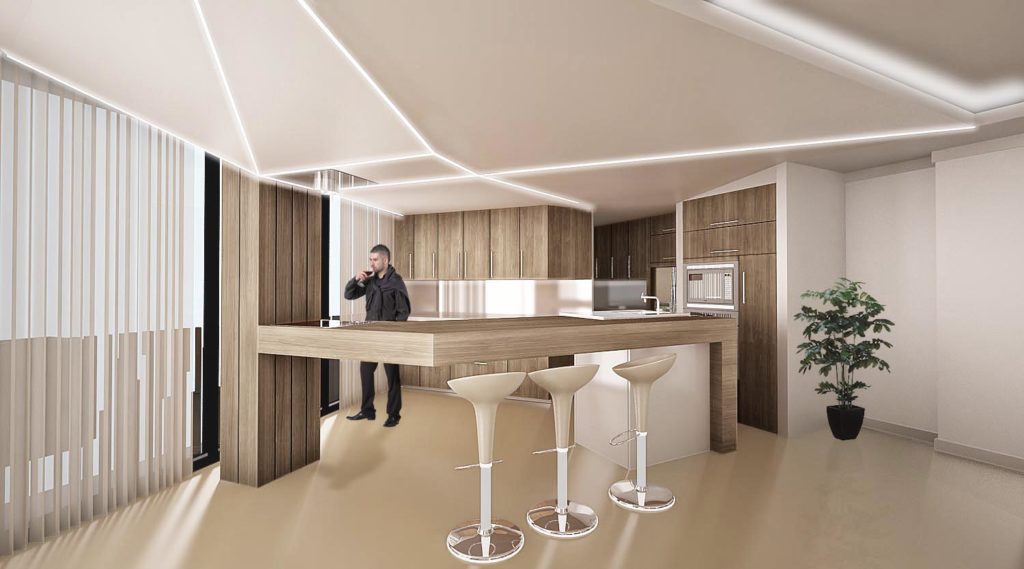


Peivandi Apartment
Peivandi Apartment is a family Residential Apartment in semnan.
Location and site area
The Peivandi Apartment is located in infill site in semnan . The municipality rule minimized the program to 4 stores residential building in 60% area of the site. The Peivandi apartment benefits an unique view to the park adjacent.
The building built to sell commonly. Constantly, the city has no iconic or well-designed architecture. Also, clients Reduce the cost of construction to increase the benefits of selling. As a consequent, Neglecting to design and architecture lead to non-voluble construction.
Requested Program
The client was the eldest son of the family. the client want to use maximum sunlight and view to the park. Due to The semnan municipality rules, the client can construct just 60% of west side of the site area. As a consequent, the 40% southern remained area left for landscape and courtyard. Also, the direct lighting could possible from southern and eastern façade.
Program
The primitive design program followed the order below:
Unit A assigned to the Father and Mother living. The other units assigned to an apartment unit for 3 sons.the ground level would be parking and entry lobby. Finally, the Underground assigned to a gym and pool area.
Concept
To meet the clients need, architect decided to design 4 units like each other. However, the units had different appearances on Facade . Placing on top of each other, make maximum efficiency of space and direct lighting for each unit. as a consequent, All units benefit the direct lighting from southern façade.
The main Facade divided in two part: Solid part and Transparent part. The White stone covered solid part. to make contrast between two part, The black stone and black window used for transparent part. the transparent part settled back .Due to semnan hot weather its better to place the window off the sun. The seating back of Window reduce the affect of sun light. as a consequent, the transparent part would be always in the shadow. Also,the site had a triangular shape. Due to the shape of the site, the transparent part angled.
- Client : Peyman Peivandi
- Address : Semnan, Iran
- Design Date : Spring 2016
- Execution Date : 2017
- Architect in Charge : Shahab Mirzaean Mahabadi
- Design Team : Marjan Nazari, Yasaman Karami,Amirhosein Talebian
- Area : 1500 m2
