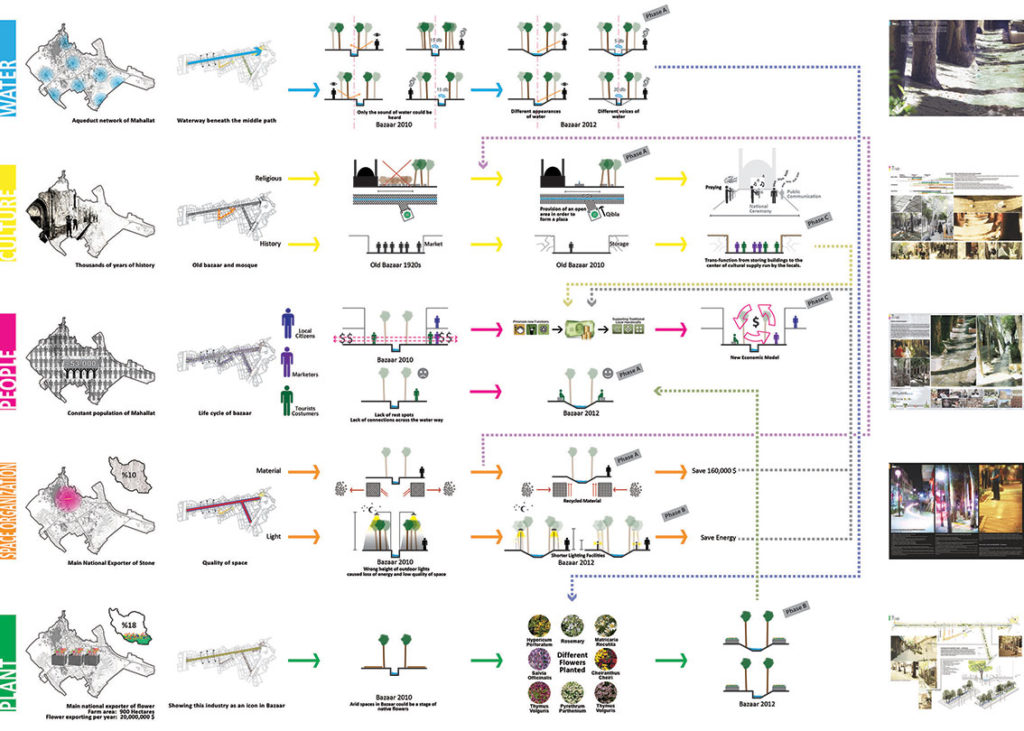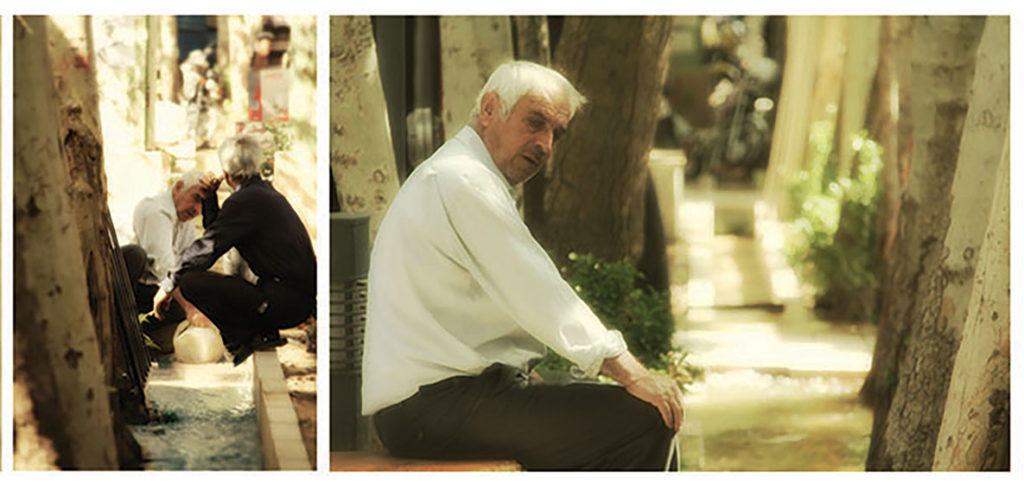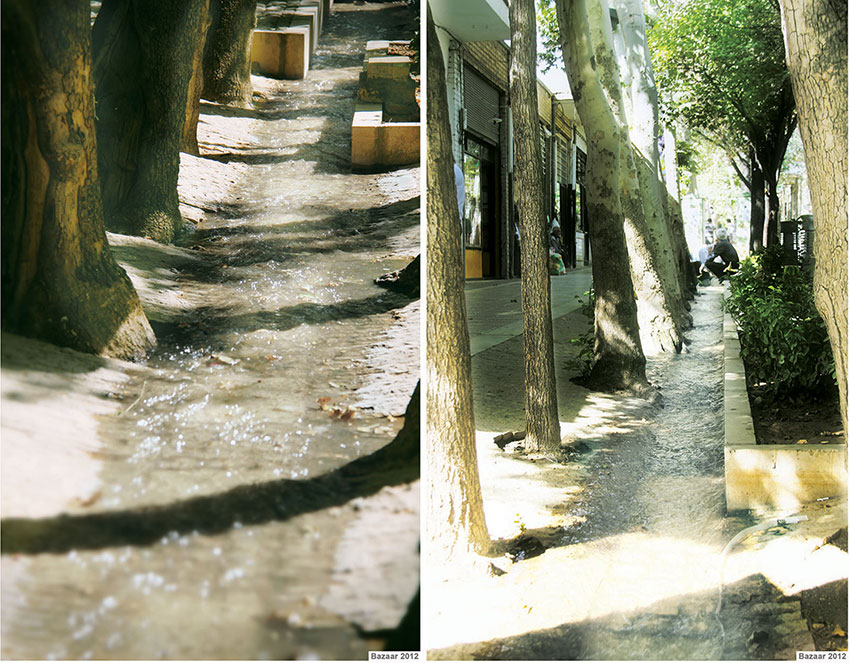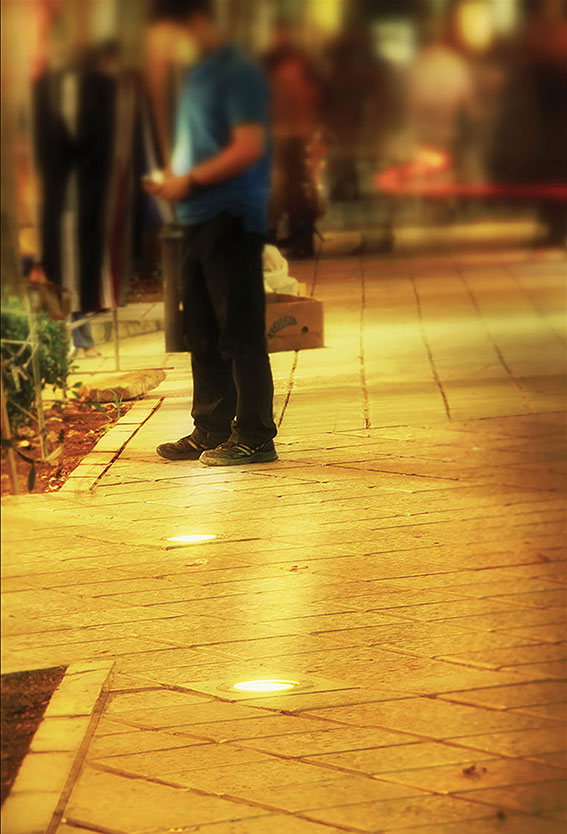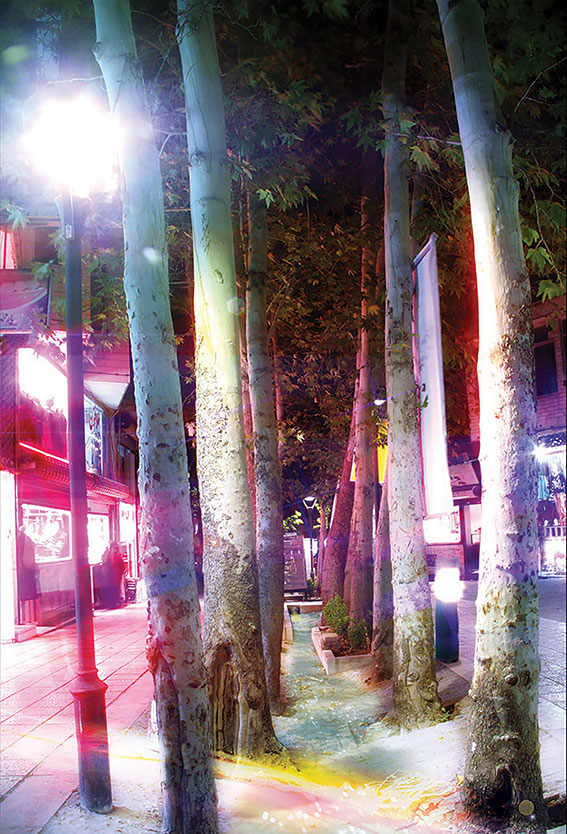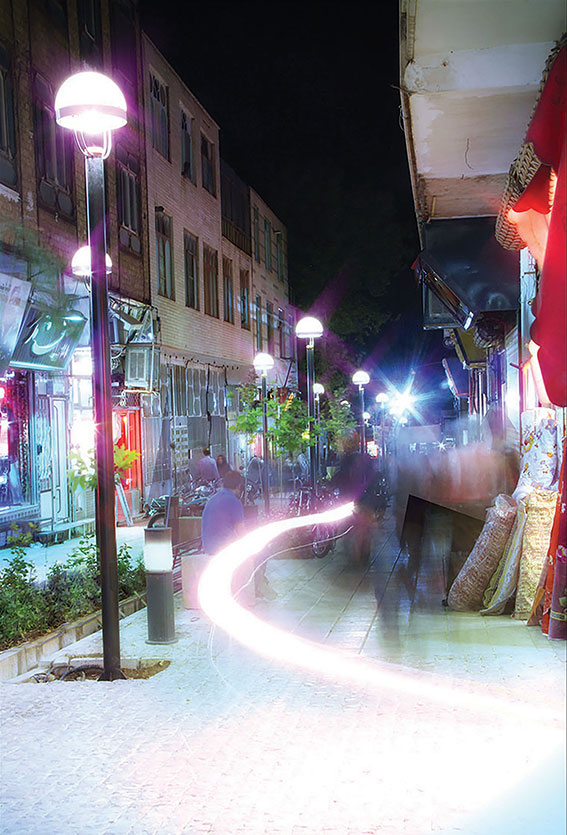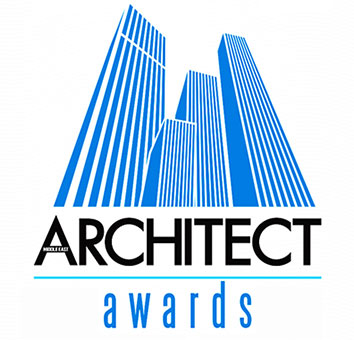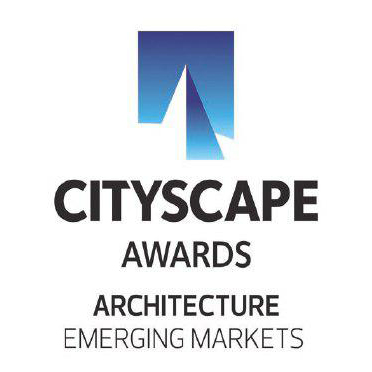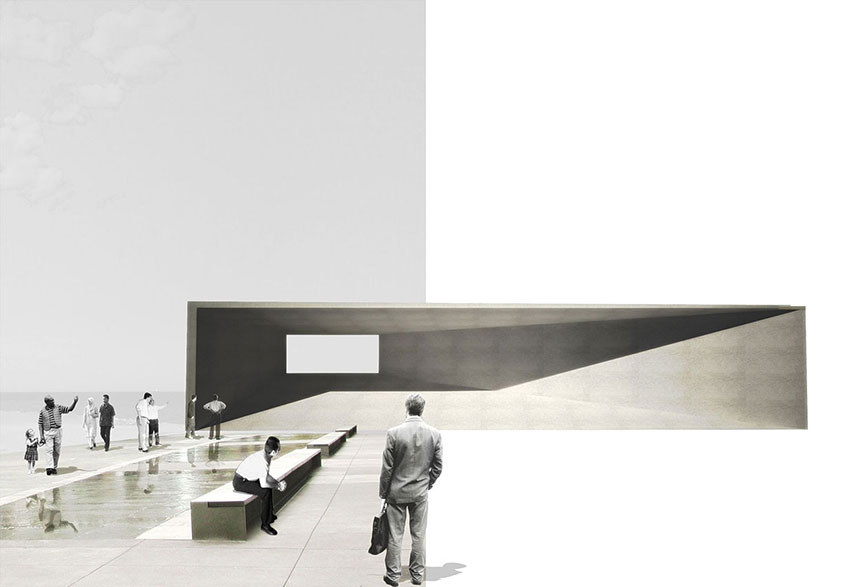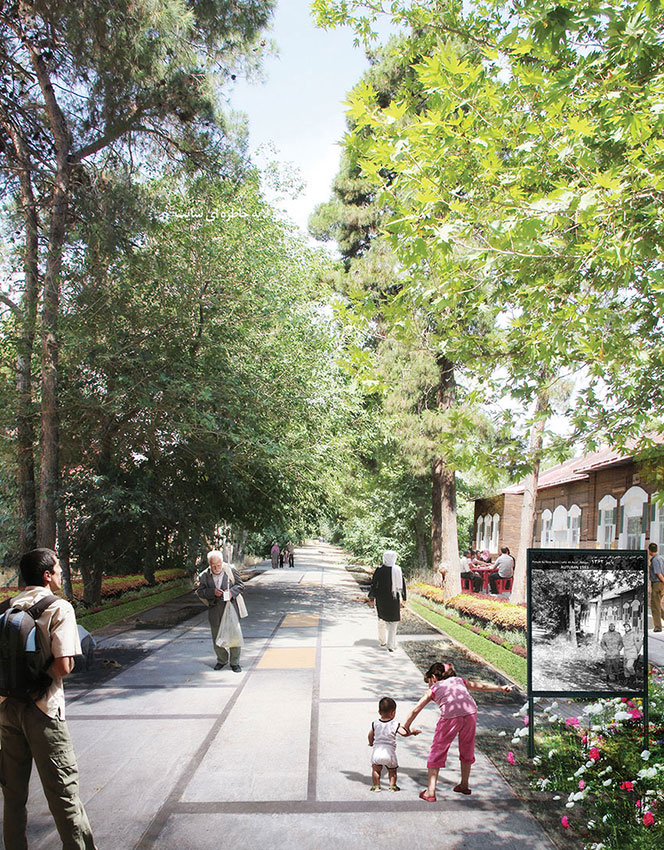


Landscape Design Of Bazzar In mahallat
Landscape design of bazaar in mahallat based on participatory design.
Bazaar in Mahallat
Bazaar is the main core of economics in a city causing urban development. Mahallat bazaar also enjoys unique natural properties: the blue sky as the bazaar’s roof, the sky view framed by tree branches, and a waterway in the middle of the walkway. However, due to negligence of the planners to the water element, only the sound of water can be heard inside the bazaar. The bazaar’s total area is 4000 square meters. The major walkway of the market is 260 meters in length and 8 to 10 meters in width. This pedestrian walkway connects two main arteries of the city. There are also two other shorter walkways, each 80 meters long, which join the main path. One of them is the old bazaar with a historical value.
Bazaar
Bazaar is the main core of economics in a city causing urban development. Mahallat bazaar also enjoys unique natural properties: the blue sky as the bazaar’s roof, the sky view framed by tree branches, and a waterway in the middle of the walkway. However, due to negligence of the planners to the water element, only the sound of water can be heard inside the bazaar. The bazaar’s total area is 4000 square meters. The major walkway of the market is 260 meters in length and 8 to 10 meters in width. This pedestrian walkway connects two main arteries of the city. There are also two other shorter walkways, each 80 meters long, which join the main path.
One of them is the old bazaar with a historical value. The main idea is to shape the waterway, providing various visual qualities in combination with the green spaces through the site. Since Mahallat is the chief flower exporter of Iran, focus on plants is one of the prime design purposes of Mahallat bazaar. This can be achieved by locating the green spaces inside the bazaar resulting in stopping spots. Another purpose of the design is the rehabilitation of the old bazaar. It mostly includes storage buildings serving other commercial parts of the market. This can be resolved by distinguishing the old bazaar’s path and allocating handicrafts trade and cultural supplies by the locals in this part of the bazaar.In the urban plan, the access road to the bazaar is provided from the back end of the bazaar, allocating the paths for pedestrians only.
Innovation and Transferability
Progress The integration of natural properties and commercial sections results in a dynamic framework. The presence of water irrigates agricultural and floral areas besides serving aesthetically. In addition, paying attention to bazaar settlers as another living part of the bazaar has resulted in a special type of social management. Such a social management is achieved by encouraging people to take part in cultural-economical activities intended for the rehabilitated old bazaar. Marketers as the wealthy class population, with historical power in Iran’s political changes, can also be considered as a support for achieving this goal.
Ethical Standards and Social Equity – People
Shortages of the existing bazaar are as following:
Lack of facilitating connections across the water way: Currently, bazaar residents have used blocks across the water way as bridges to satisfy their pedestrian needs.
Lack of rest spots for buyers specifically the elderly. Negligence to the old bazaar’s settlers which has resulted in lowering the visual quality of their living place. Accessibility of walkways for vehicles which is a threat for pedestrians and can destroy the flooring . Negligence to religious places for people who are mostly religious.
Landscpae Design
Here is a list of design solutions for the shortages mentioned above:Provision of linking paths over water path beneath which filters and water treatment systems are located. Provision of resting spots, public fountains, public telephones, and alms boxes (due to the religious spirit of the city)Trans-function of historical part of the bazaar from storage buildings to a handicrafts and cultural supplying center run by the locals. Provision of a vehicle access for cars and motorcycles from the back end of the bazaar and prohibition of motorcycles and cars through the bazaar, except for cases of emergency. Provision of an open area with a design similar to a bazaar’s design in front of the mosque in order to form a plaza for the mosque
Environmental Quality and Resource Efficiency
Planet Shortages of the existing bazaar are as following:
Negligence to the green spaces and planting patterns.
Lack of a proper irrigation system. Currently, the irrigation is done manually by creating water barriers.
Negligence to the sightline. Existence of tall boxwoods obstructing the sightline. Negligence to the floral diversity of Mahallat, a principal flower exporter of Iran. Here is a list of design solutions for the shortages mentioned above:Incorporation of a landscape design which considers the waterway as well as development of a variety of plants in order to variegate and brighten the ambience.
Development of inclined flower beds, provision of a sound irrigation for the trees, and a proper design for the water passage between the flower beds.
Omission of boxwoods (They are not local plants.) and substituting them with local plants of shorter heights Use of various local flowers at low cost –due to the potentials of the region- supported by the marketers Materials.
Having travertine mines and deposits, Mahallat is the biggest travertine provider in Iran. Because of this local opportunity, which results in abundance as well as cost-effectiveness of Travertine, this material is proposed for the main flooring, inclined flower beds, cubic seats, curbs and canals.
To reduce the cost, the existing white travertine flooring can be polished and preserved. The choice of white color is proposed to brighten the bazaar’s space, in contrast to the tree shadows cast over the bazaar.
Economic performance and compatibility
Shortages of the existing bazaar are as following:
Shortages in urban scale Negligence to the settlers in terms of their role in trade chain.
Negligence to vendors as low-income sellers.
Negligence to bazaar-relevant traditional jobs such as guards, servants, porters, etc.
Shortages beyond the urban scale Lack of proper surface water management including the quality of outgoing water.
Lack of a program for night time activities in order to raise the bazaar’s income.
Negligence to tourist attraction potentials of the bazaar
Contextual and Aesthetic impact
Here is a list of design solutions for the shortages mentioned above Regeneration of historical market by settlers’ participation.
Establishment of market stalls for vendors in a brownfield area next to the mosque within the main market Forbidding vehicular traffic from entering the bazaar, providing employment for handcart porters (approximately 5 people). The vehicular loading is only possible at the back end of the market which has been predicted in the urban design.
Provision of filters and sediment ponds in order to provide refined water used for irrigation purposes. Provision of night activities’ areas such as traditional restaurants and teahouses as well as guesthouses, provided by settlers. Development and management of national and international tourist attractions and provision of handcrafts trade and cultural productions
Contextual and Aesthetic impact . Proficiency
Visual attractions of existing Mahallat bazaar has been neglected for years. New buildings have been constructed without a unique local architectural pattern. For the landscape design of the bazaar, it has been primarily intended to reveal hidden natural attractions.
In Persian culture, water as a ritual element and the symbol of purity, together with plants, symbol for cultivability and happiness, create a unique ambience.
Tree shadows, another cultural-architectural element, is being emphasized since the bazaar is roofless. Side facades are renovated based on traditional local architectural patterns in order to create a unique landscape in Mahallat city.
Co-Operation with Neginshahr Ayandeh Co.
- Address : Mahallat, Iran
- Client : Mahallat Municipality
- Design Date : 2010
- Executed Date : 2011
- Architect in charge : Shahab Mirzaean mahabadi
- Design team : Farshad kazerooni,Kaveh Khajuee
- Consultant of Execution: : Amirmahdi Mastoori, Abbas Fotohi
- Mechanical Engineer : Amir Hassan zadeh
- Electrical Engineer : Mohammad Bozorgnia
- Area : 3,000 sqm
