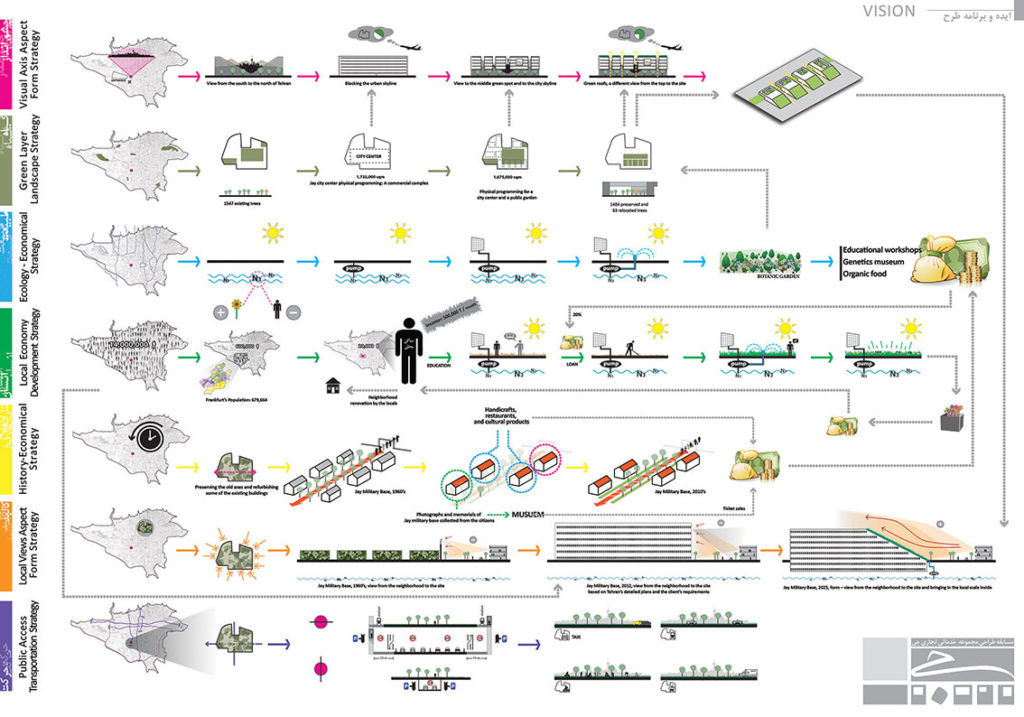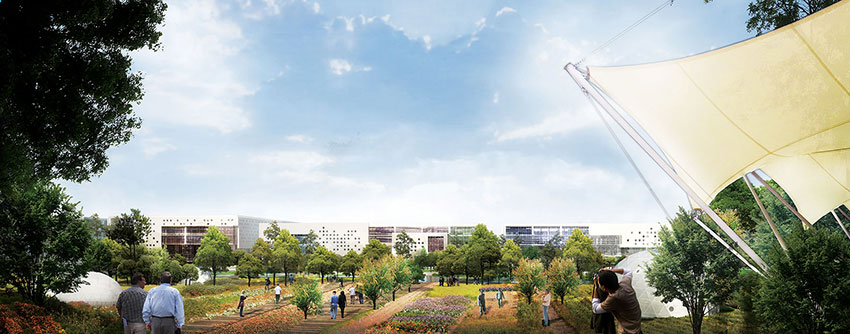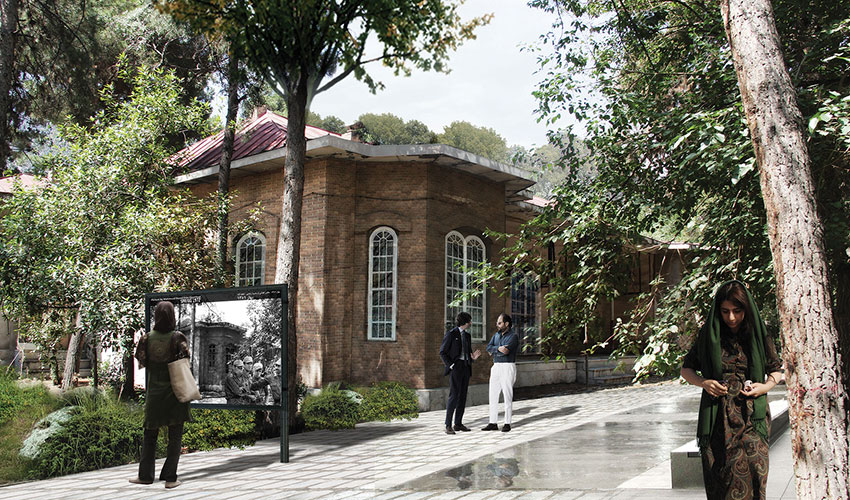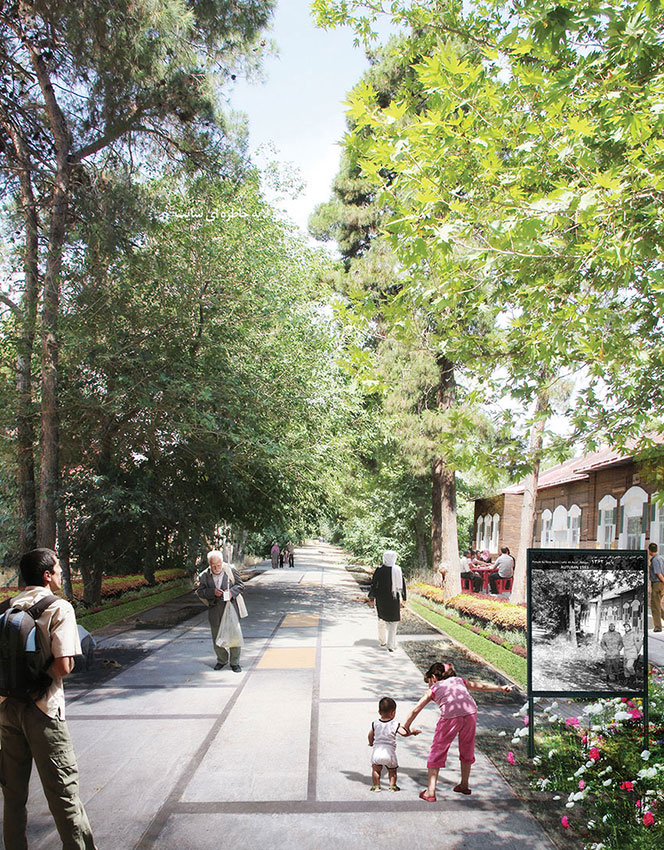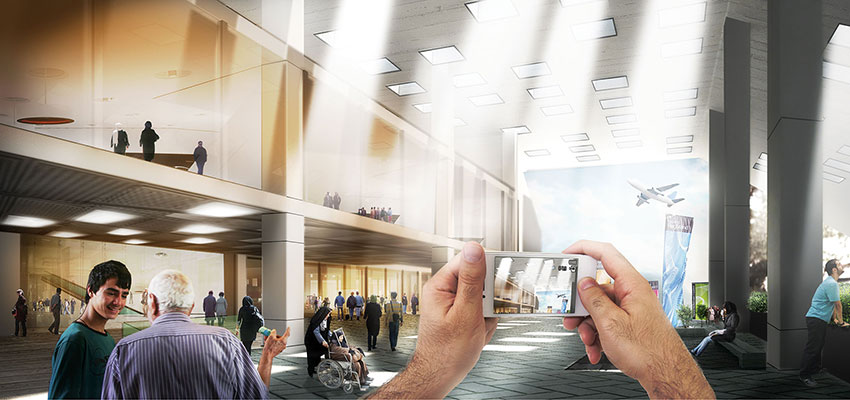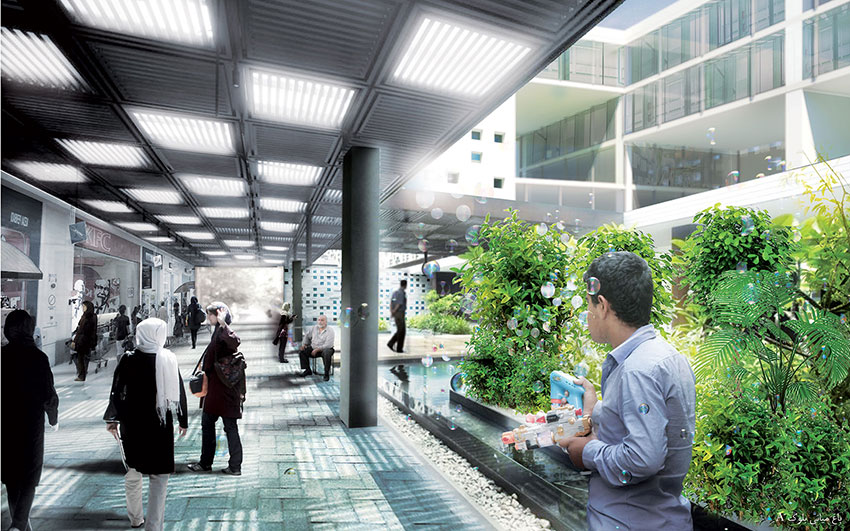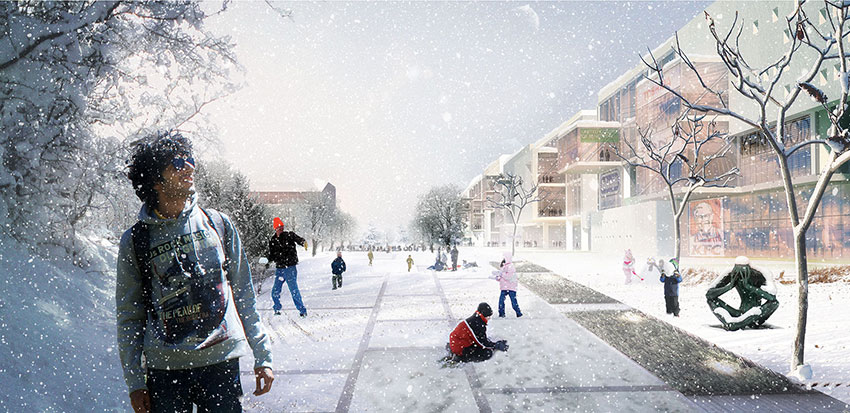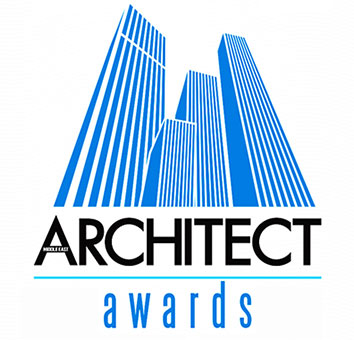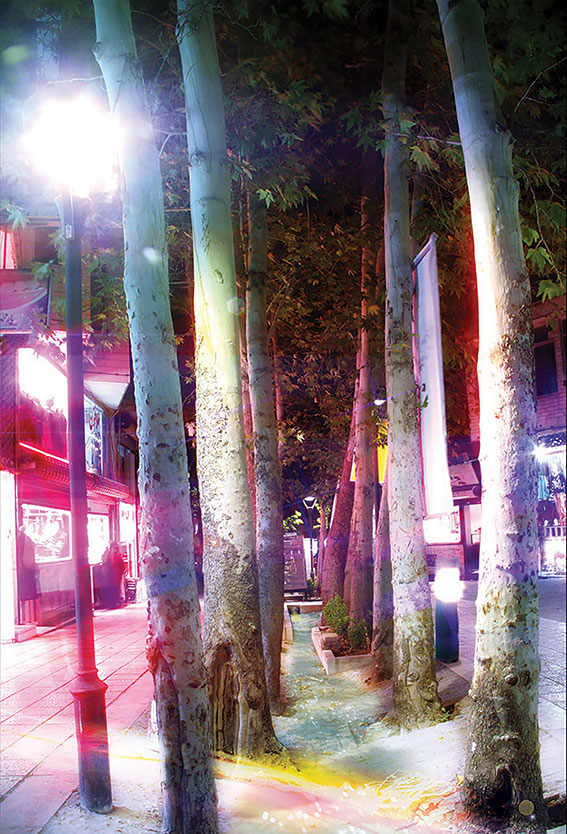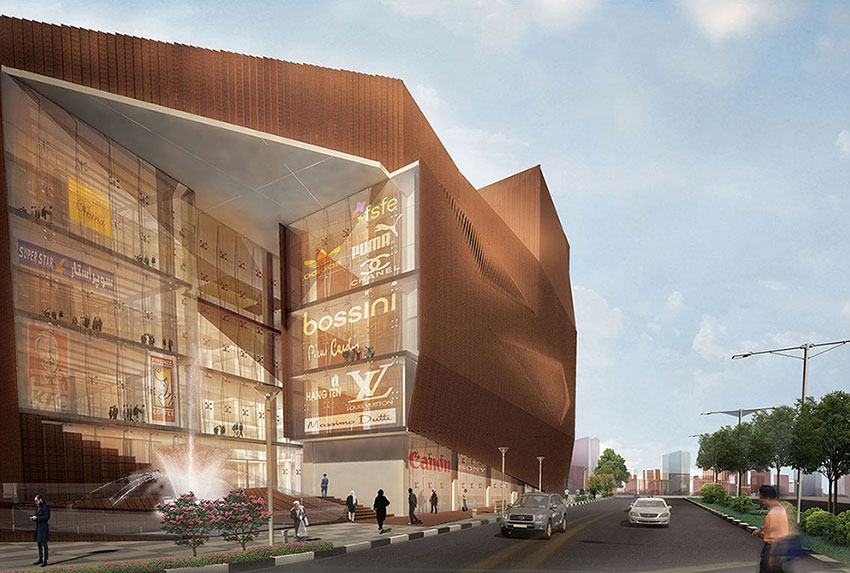


Jey City Center
Urban Regeneration and Landscape design of Jey military base
The site
The site used to be a military base in a low income community in the southwest of Tehran. To design a commercial, recreational, and residential complex on the site together with green landscape, many influential layers that had a role in shaping the complex were recognized. Putting all the layers together led to a strategic shaping of the project, which covers programming the project and designing the forms.
Participatory Design . Landscape Design
Another important factor is the role of the local people in the project and the influence of the project on their everyday life and local economy. Pieces of Land were designated for food production run by the locals. The neighborhood being under dominance of this project, a green layer was added to the top of the project to lessen the influence on its surrounding. Underground water was used to provide the required irrigation for the sloping surfaces on the project and for the landscape within.
Some of the existing military dorms and the primary circulation axis of the military base were preserved as historical memorials. The landscape design within the project is a botanic garden. All the vehicle pathways and parking lots are transferred to the lower level. Circulation through the site is done by low speed public electrical services, pedestrian, and cyclist paths.
Co-Operation with Emarate Khorshid Co.
*During the project, our dear friend and colleague, Mr. Meisam Shamshir passed away during a surgery. May his soul rest in peace.
- Address : Jey, Tehran
- Client : Tehran Municipality
- Design Date : 2012
- Architect in Charge : Shahab Mirzaean
- Design Team : Shervin Teimourian, Shahab Ramezani, Delaram Zarnegar, Setareh Sedghi, Amir Fazli Khojir, Mahan Mehrvarz, Ali Hadi Moghadam
- Area : 1, 800,000 sqm

