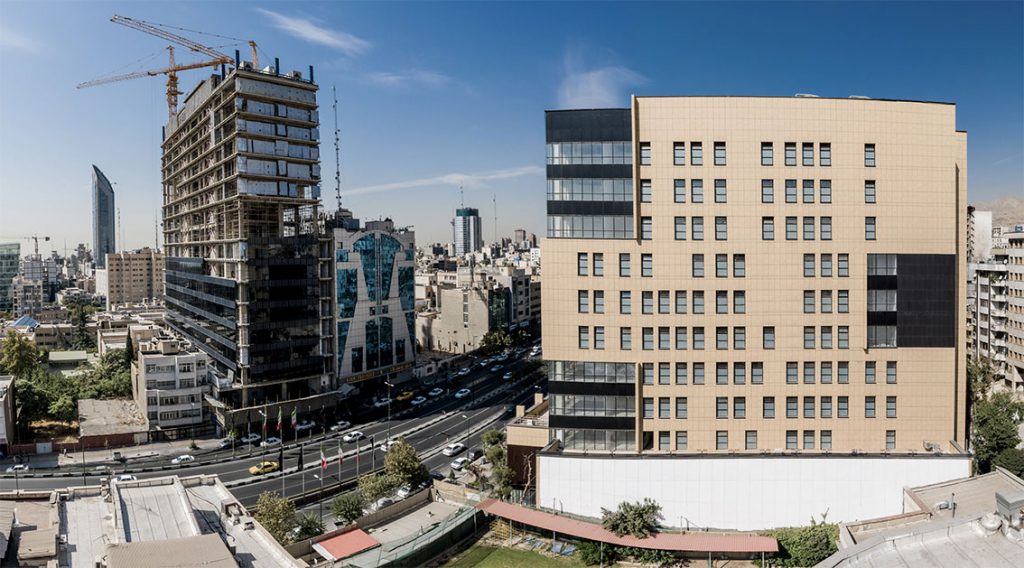


Mirdamad Commercial
the project Mirdamad commercial is office design and commercial design project. the project consists of 9 office stores on 2 stores of retails.
Mirdamad
Mirdamad Boulevard is the center of Davoodiyeh district in the north of Tehran. There are some other important buildings in this boulevard too, for example Eskan towers, Payetakht Computer Center and Arian Mall. There are also some classy boutiques and malls in Mirdamad, most of which located at the eastern part of the street, near Maadar (formerly and still known as Mohseni) Sq. where expensive and designer brands and many young and rich people who can afford it.
Commercial design . Office Design
The Project is a 9 store office complex above 2 stores shopping center. Due to construction limitation of different parts, shopping center has occupied 100% area and office stores have occupied 50% area. To define a unified volume, the transparent part of form continues from shopping center to the offices. It seems the transparent parts cut the solid surface of façade. the cutting edge lights on nights to emphasize.
Design of the project is minimal and simple. However, it benefits diversity in each level. Also, office design is based on open spaces.
- Address : Mirdamad Blvrd. Tehran, Iran
- Client : Royal Co.
- Design Date : 2015
- Execution Date : 2017
- Architect in Charge : Shahab Mirzaean Mahabadi
- Design Team : Nahal Hamidi,Kaveh Khajuee, Mohammad Ebrahim Tajik, Omid Mohammadi
- Facade Engineer : Iman Hazrati
- Supervisor : Neyavand Sazan Co.
- Area : 23,300 m2




